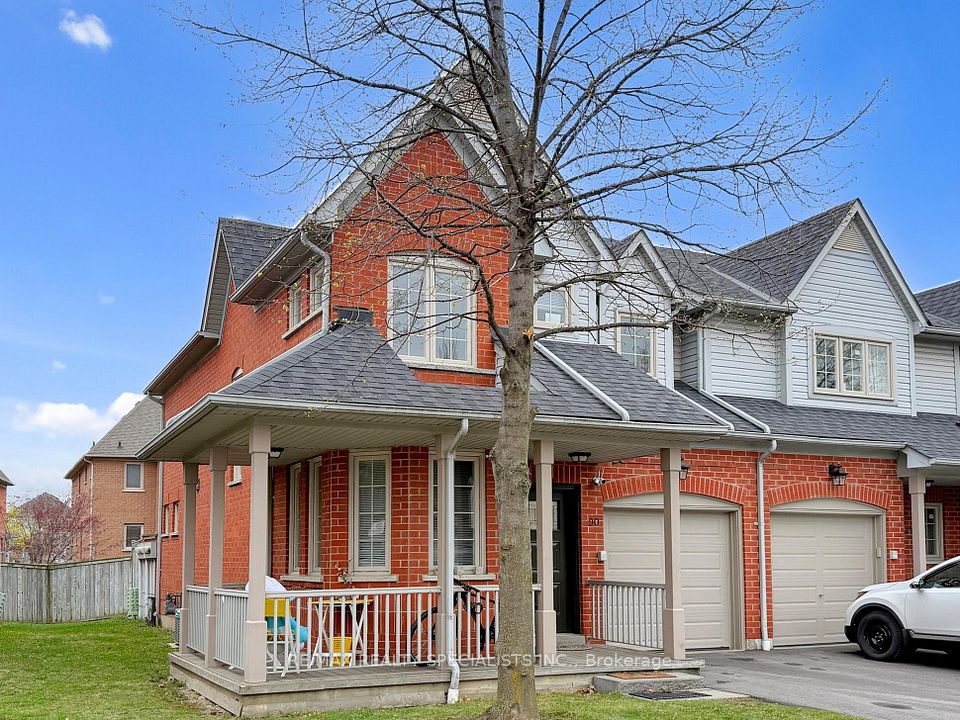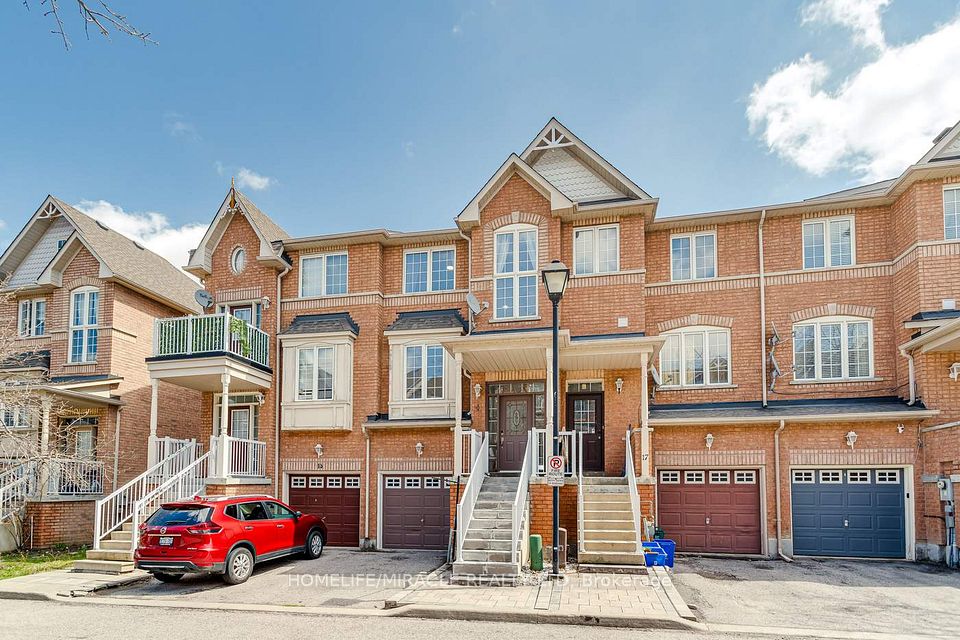$699,999
3500 Glen Erin Drive, Mississauga, ON L5L 1W6
Property Description
Property type
Condo Townhouse
Lot size
N/A
Style
2-Storey
Approx. Area
1200-1399 Sqft
Room Information
| Room Type | Dimension (length x width) | Features | Level |
|---|---|---|---|
| Kitchen | 2.79 x 3.33 m | Pot Lights, Stainless Steel Appl, Overlooks Dining | Ground |
| Dining Room | 2.79 x 2.84 m | Laminate, Open Concept, Overlook Patio | Ground |
| Living Room | 2.97 x 4.78 m | Laminate, Open Concept, Window | Ground |
| Primary Bedroom | 5.21 x 3 m | Laminate, Double Closet, Window | Second |
About 3500 Glen Erin Drive
Welcome to #55-3500 Glen Erin Drive, a beautiful freshly painted end-unit townhome offering 1,862 sq ft of living space nestled in South Mississauga. This 3-bedroom home offers the feel of a semi with added privacy and outdoor space. Step inside to discover an open concept living/dining room layout featuring elegant laminate floors, kitchen with stainless steel appliances, soft-close drawers, stylish backsplash, and ample cupboard space. Walk out from the spacious living/dining area to your fully fenced private backyard ideal for entertaining or relaxing under the stars. Upstairs, you'll find three generously sized bedrooms, including a primary retreat with double-door entry. The finished basement boasts a cozy rec room, a large laundry area, and plenty of extra storage, perfect for growing families. Steps to schools, parks, South Common Mall & Community Centre, transit, GO station, Erin Mills Town Centre, UTM, and Credit Valley Hospital. Easy access to the QEW, Hwy 403, 407 & all major routes. Home Inspection Report is Available. ESA-certified electrical updates, including safe pigtailing of aluminum wiring for added peace of mind.
Home Overview
Last updated
8 hours ago
Virtual tour
None
Basement information
Finished
Building size
--
Status
In-Active
Property sub type
Condo Townhouse
Maintenance fee
$519.18
Year built
2025
Additional Details
Price Comparison
Location

Angela Yang
Sales Representative, ANCHOR NEW HOMES INC.
MORTGAGE INFO
ESTIMATED PAYMENT
Some information about this property - Glen Erin Drive

Book a Showing
Tour this home with Angela
I agree to receive marketing and customer service calls and text messages from Condomonk. Consent is not a condition of purchase. Msg/data rates may apply. Msg frequency varies. Reply STOP to unsubscribe. Privacy Policy & Terms of Service.












